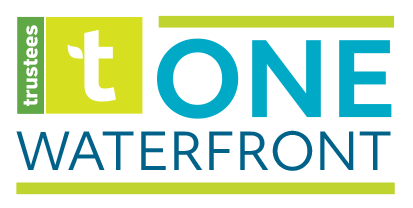Updated design for Piers Park III offers expanded access to Boston’s Harbor
An updated design for Piers Park III offers more ways to interact with and access the water, following feedback from summer programming, survey responses, and public meetings. The plan, shared during two virtual gatherings on November 2, aims to increase accessibility and visibility of the harbor while improving habitat and water quality in and around the site.
During this latest design presentation, community members asked questions and gave feedback after being walked through the project’s evolution, including the free community programming and events that took place throughout the summer in and around neighboring Piers Park I.
“Last time we spoke, we talked about a complementary range of experiences between Phases I, II, and III of Piers Park,” noted Chris Donohue, Associate Principal at landscape architecture firm Michael Van Valkenburg Associates, Inc. “Phase III was intended to provide the immersive side of landscape—naturalized planting corridors, coastal meadows, low lying salt marshes, and of course access to the water. We received really positive feedback to this idea of a landscape that offers something new to the East Boston waterfront, especially the opportunities for direct and accessible engagement with the water. Because of the overwhelmingly positive feedback, we’ve doubled down on the goal of providing more access. With this in mind, the project has become increasingly outward facing—fewer internal lawns and landscape rooms, more landscapes providing opportunities to safely dip your toes into Boston Harbor.”
Included among the features in the updated design are a salt marsh, a sandy beach, a reclaimed rail line, a gravel beach, a coastal meadow, a tide pool, a fishing pier, and a kayak launch. This builds on the previous draft, released to the public in February 2022.
“The landscapes we heard most excitement about have grown and multiplied across the site,” added Donohue. “The salt marsh has grown and become more accessible, we’ve met with the Piers Park Sailing Center to discuss how we can support a more inclusive and accessible kayaking program, and informal beaches line the outer edges of the Phase III park—allowing visitors to get right down to the water’s edge at both high and low tide.”
The updated design has a smaller footprint than the previous draft, a change that both lowered overall costs, as well as significantly reduced the environmental impact of the project, including needing less fill.
“Though smaller than the previous plan, it has the capacity to host hundreds of people in the event of a busy summer Saturday—both in and adjacent to the water,” noted Donohue. “In general, we see the current design as a more efficient and more engaging public landscape.”
Feedback during the November 2 design meetings included: “I really like the design, the reuse of material, and that you took what residents had to say so seriously. As a 30-year resident I look forward to enjoying this space.” and “It's a beautiful design...accessible and a little wild at the same time.”
In the latest design, the park is organized by a network of accessible pathways. The existing spit of land and pier act as primary circulation routes, with several smaller paths winding through a series of immersive landscapes, including plantings of salt-tolerant trees, shrubs, and grasses, framing the walkways and providing shade and shelter. The new kayak launch design allows for an inclusive and accessible kayaking experience for all, while the existing rail lines incorporated into the new plan draws visitors out to the end of the pier from the neighboring Phase II currently being developed by Massport.
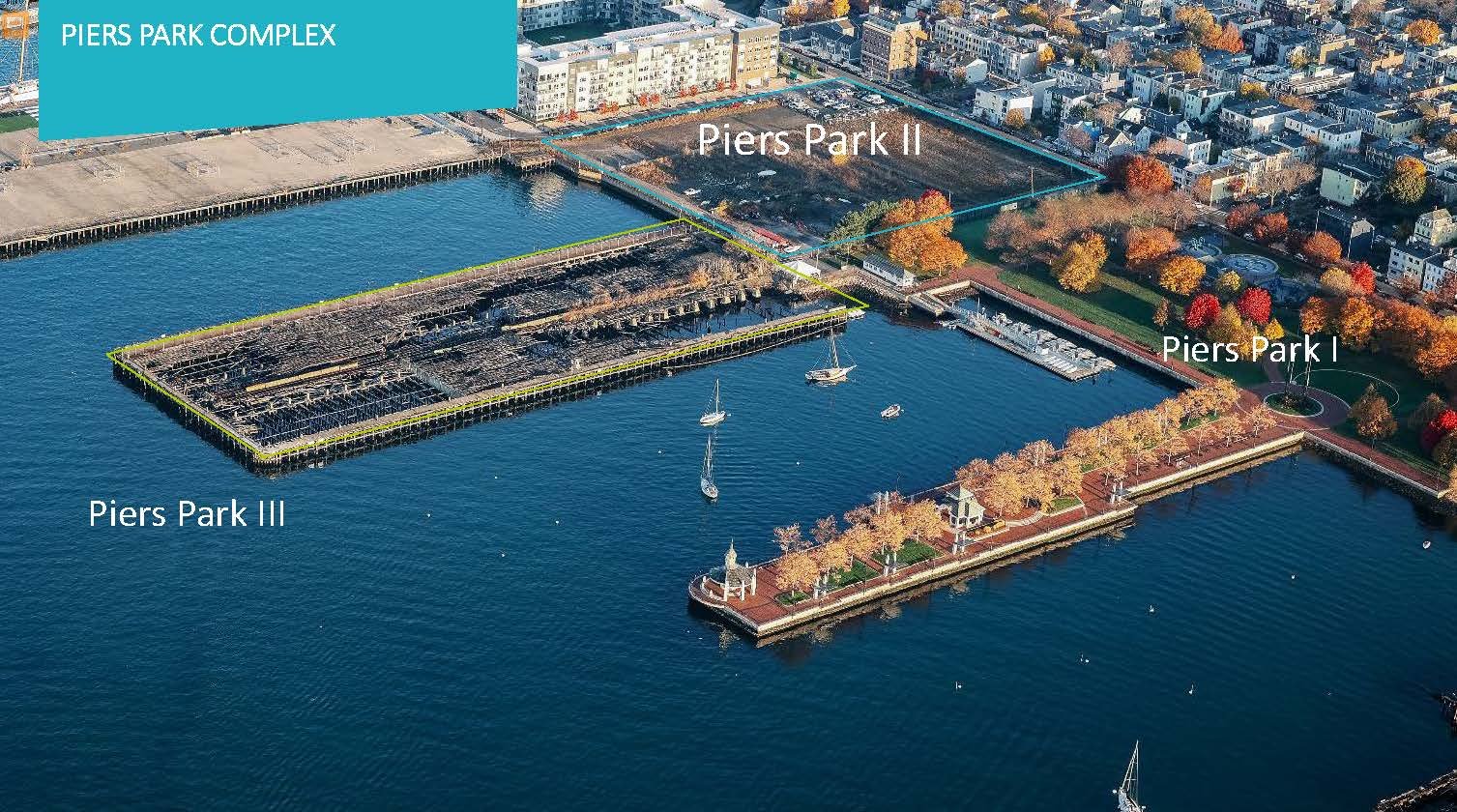
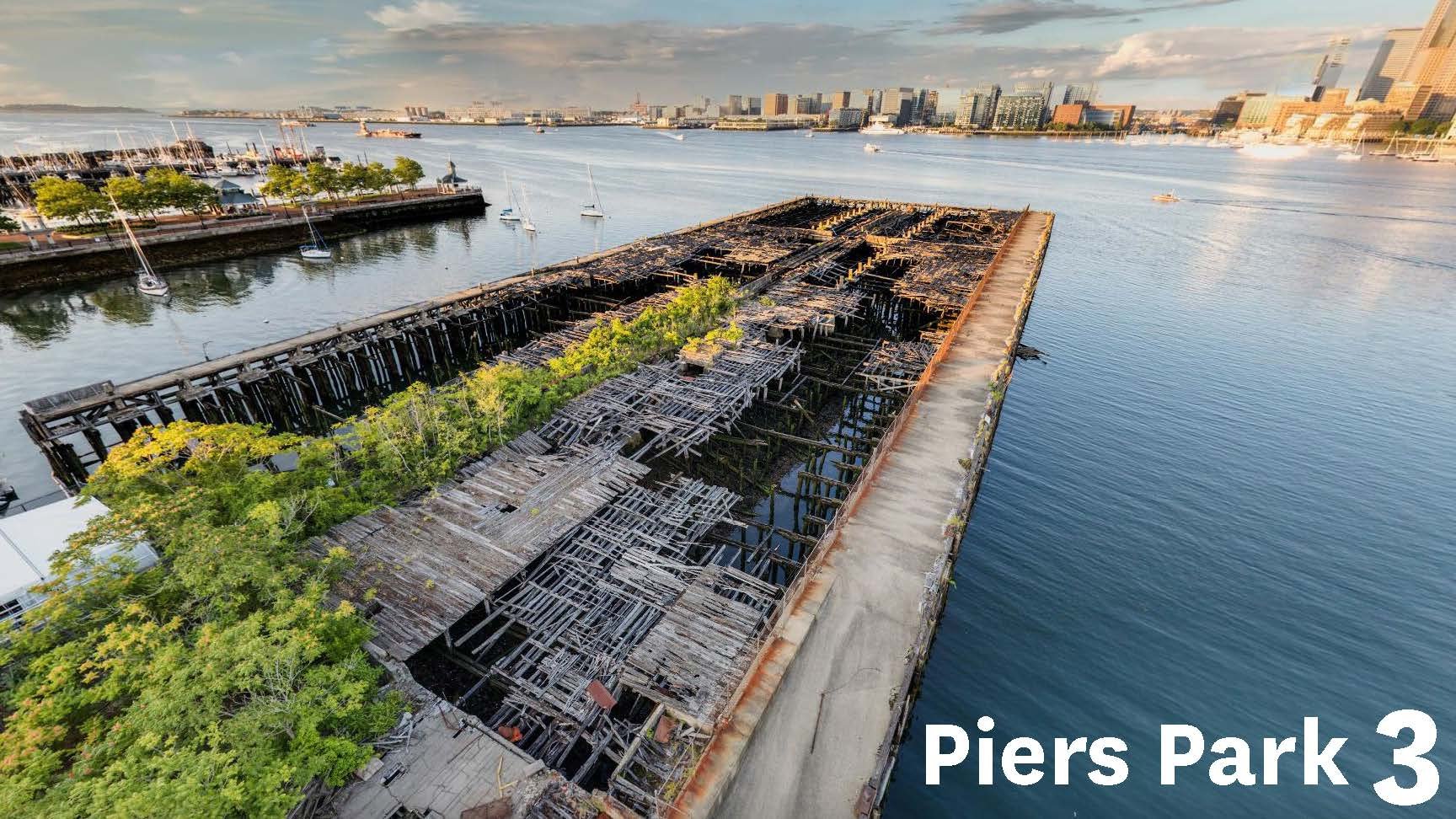
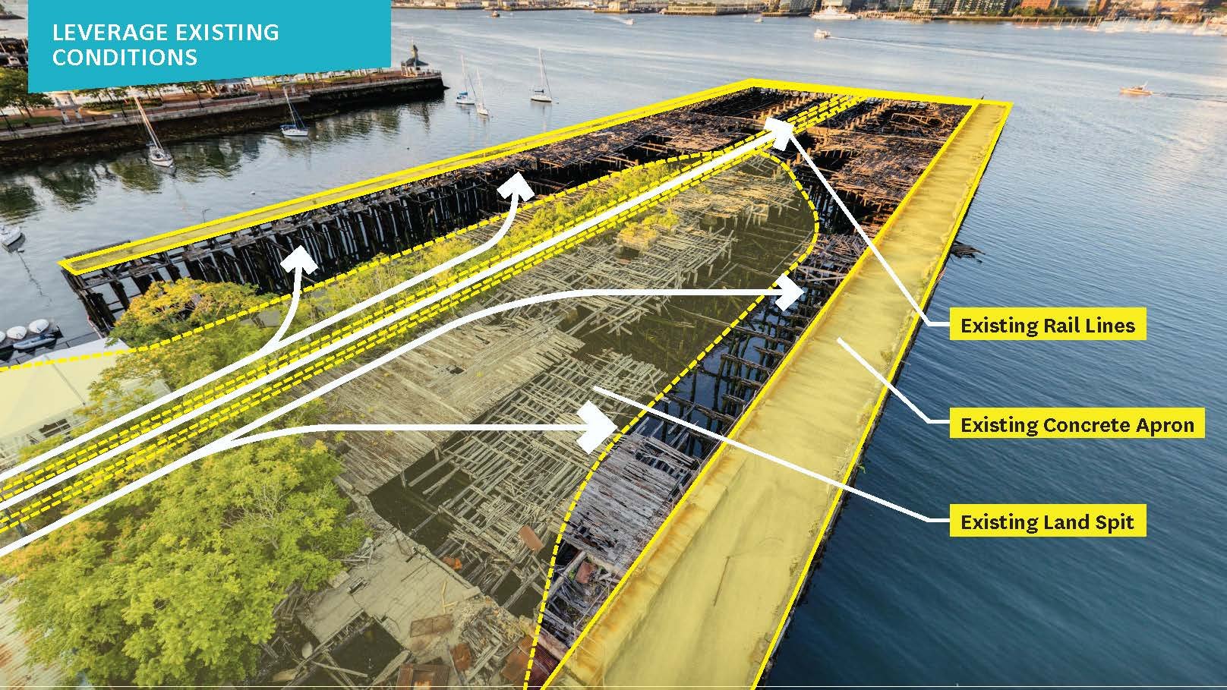
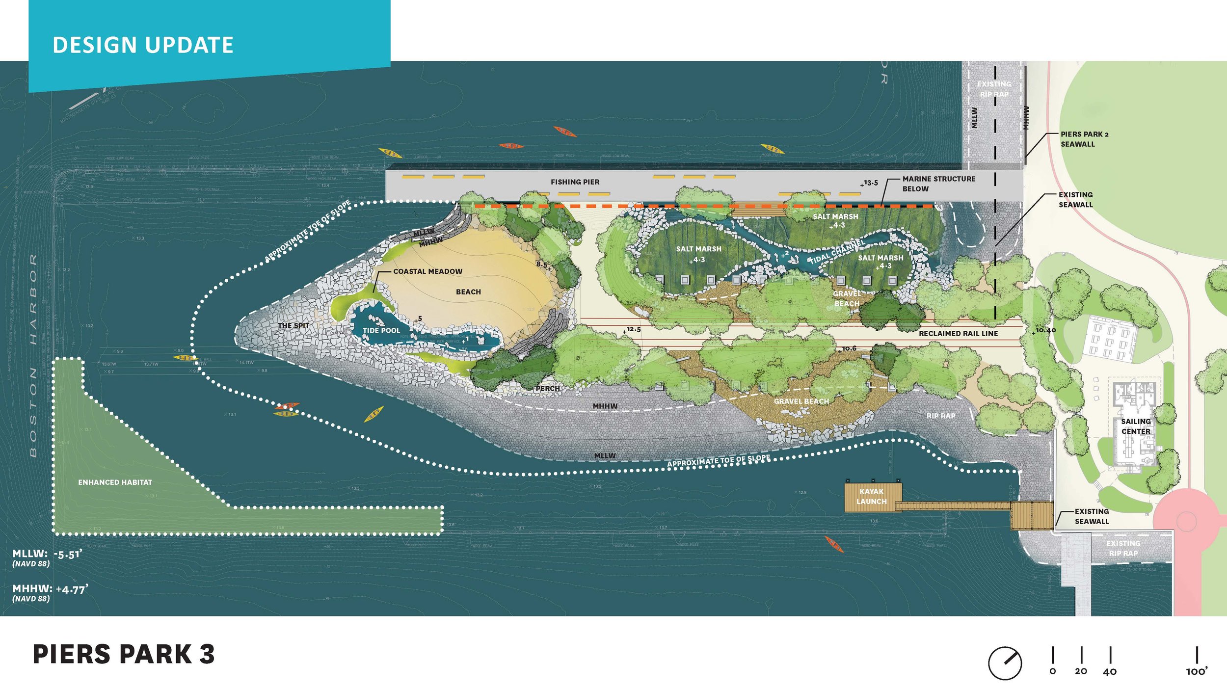
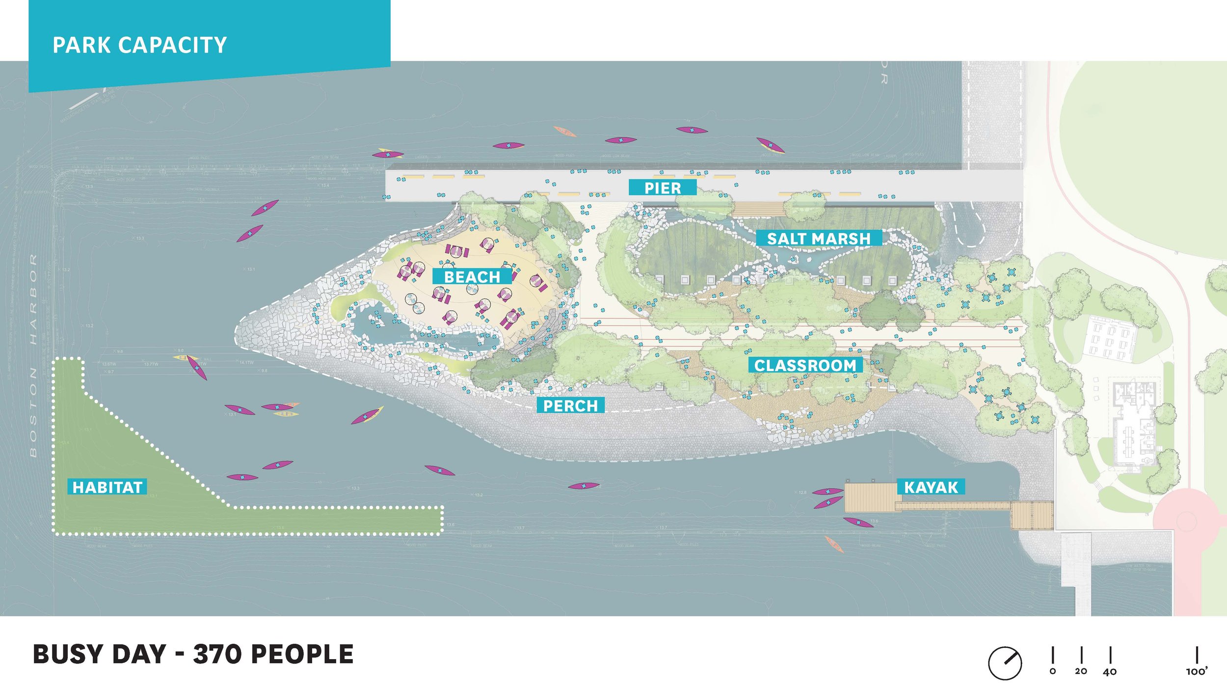
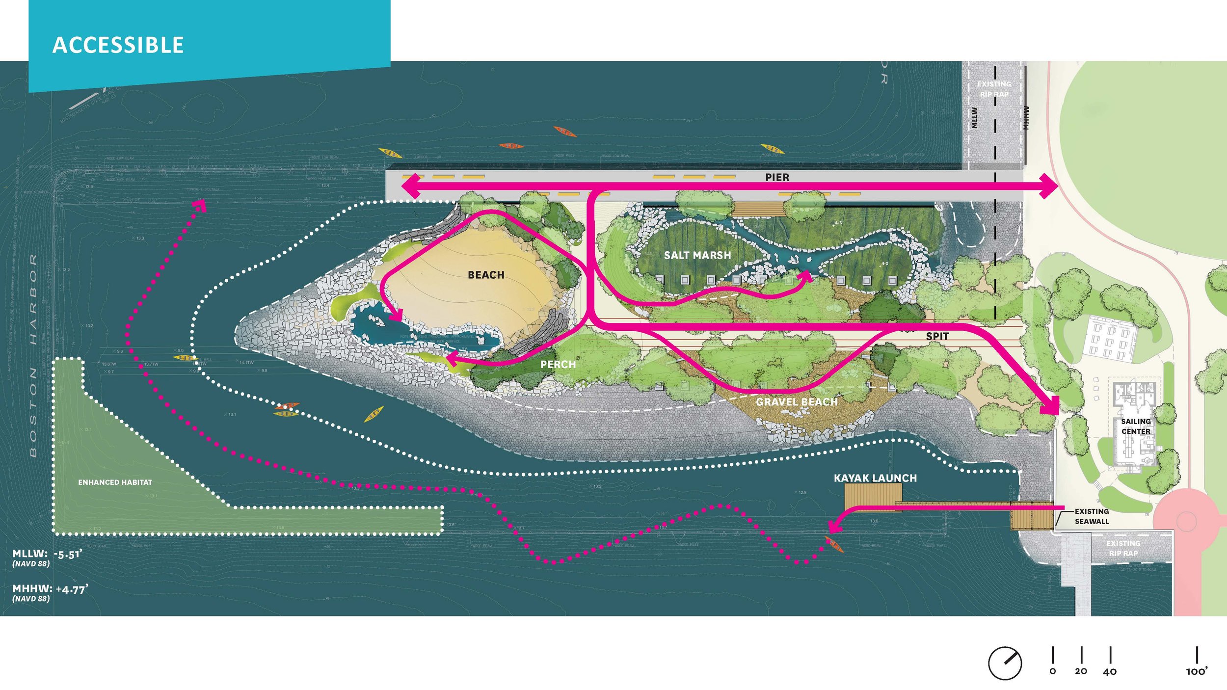
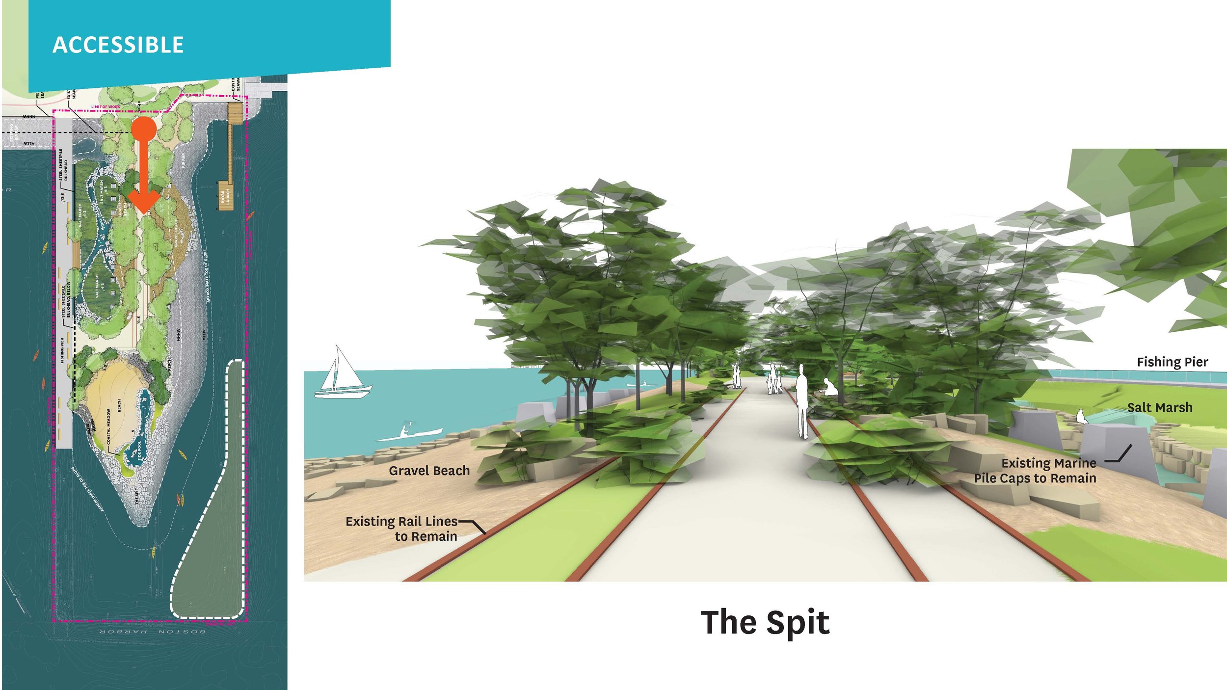
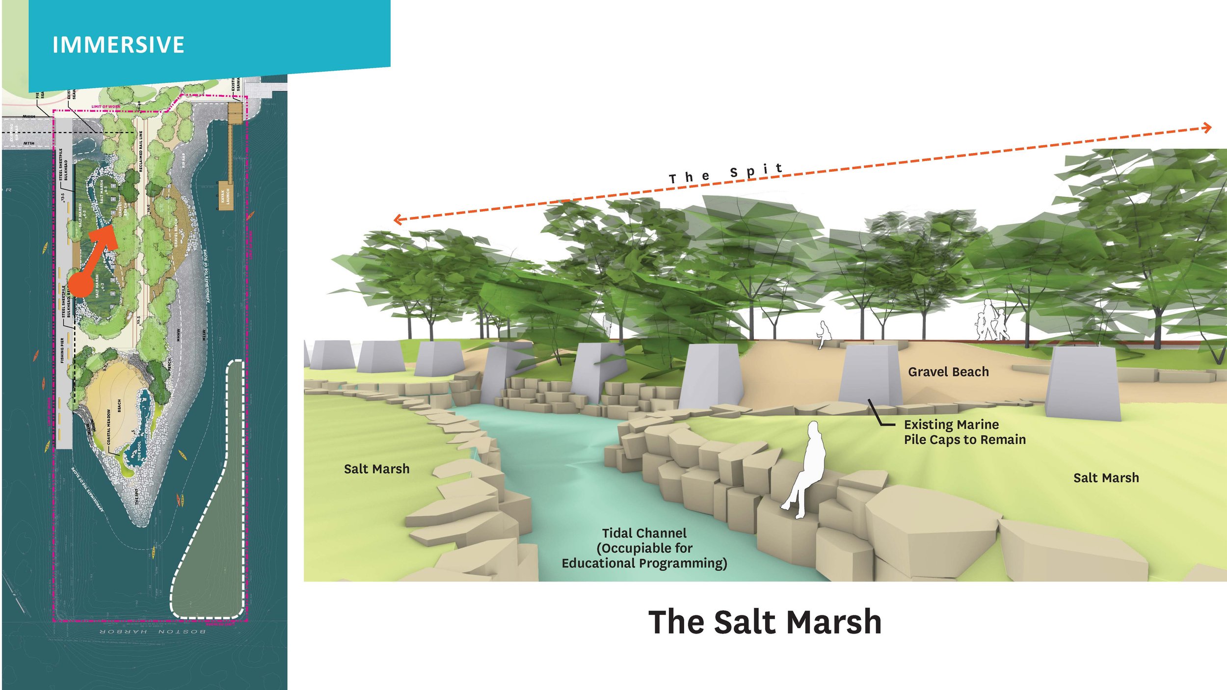
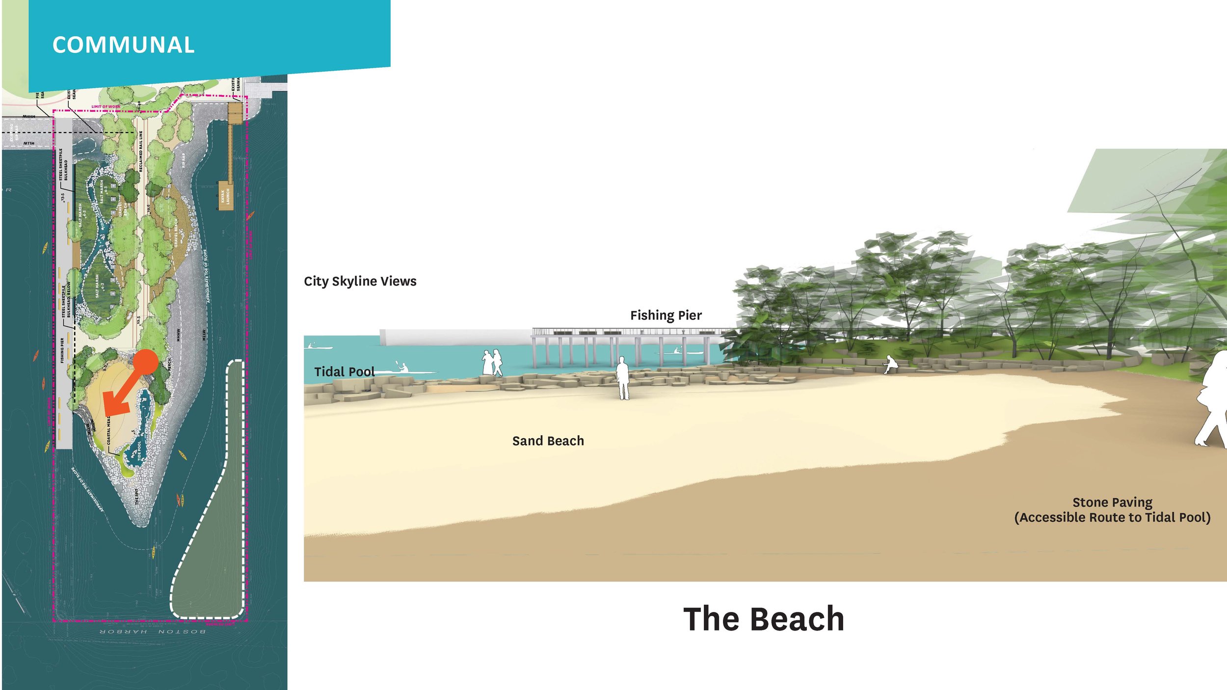
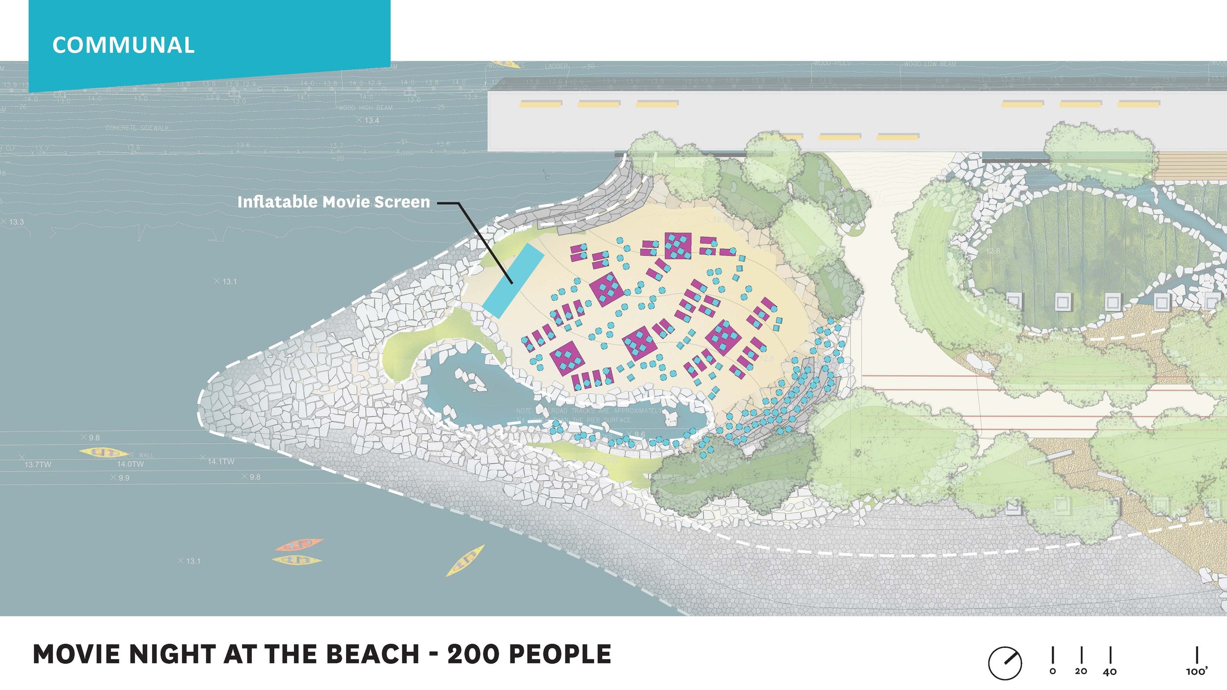
“The Piers Park III project is part of an overall vision that imagines a network of connected green space that is publicly accessible around Boston's waterfront,” said Boston Waterfront Initiative Managing Director Nick Black. “We've spent several years identifying places where we can create such parks that meet the following criteria that you see with the Piers Park III design: a world class destination in its design and programming that supports the community's needs and is accessible to all, that brings value to Boston's climate resiliency goals, and is something that we can build and maintain through philanthropic support. Our goal has always been and continues to be, to provide a world-class open space on Boston’s harbor that is free, welcoming, and open to all.”
The next opportunity for feedback on the park update will be two in-person Open House sessions hosted by The Trustees Boson Waterfront Initiative team and MVVA on Thursday, November 10 (6-7:30PM) and Saturday, November 12 (11AM-12:30PM) at the East Boston branch of the Boston Public Library. To register for an Open House session, click here.
