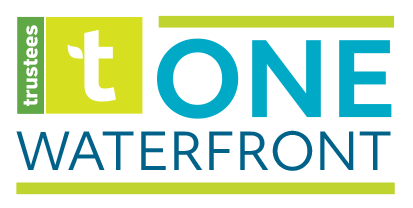New design for Piers Park III incorporates community feedback
Additional community feedback has been incorporated into a new design for East Boston’s Piers Park III.
The new design, a second draft, includes increased access to the park, and updated and more accessible landscapes. It also features better integration between Piers Park III, being developed by The Trustees Boston Waterfront Initiative, and Piers Park Phase II—being developed by Massport. In the updated design, two pedestrian access bridges directly connect the uplands of Piers Park II with the coastal landform of Piers Park III, and a new central salt marsh and tidal pool are positioned close to the waterfront park’s entrance.
This new design builds on the first draft, which was released in spring 2021.
ABOVE: The new design, a second draft, of Piers Park III, incorporating additional community feedback. (By MVVA, Inc for the Trustees of Reservations)
ABOVE: The first draft, released in Spring 2021, showing some of the feedback incorporated into the second draft.(By MVVA, Inc for the Trustees of Reservations)
“We’re excited about the evolution of the project, and think we’re headed in a direction that allows for more programming, while also improving on the quality of the marine and uplands habitat we’re bringing to the site,” noted Chris Donohue, Associate Principal at Michael Van Valkenburgh Associates, Inc (MVVA) the landscape architect team working with The Trustees.
The updated landscape design is more spacious, a change requested in public feedback, to allow for more programming while also improving the quality of the marine and upland habitat of the site and maintaining unique and exceptional public access to the water.
Altogether, Phases I, II, and II will provide 14.5 acres of public open space – a landscape more twice the size of Christopher Columbus Park in Boston’s North End. When complete, the Piers Park complex will provide more than a mile of accessible waterfront trails for walking or jogging.
“We see this as a diverse mix of salt marshes and tide pools foregrounding the views of the park and the city beyond, and that the protected waters could be safe enough to allow for outdoor classrooms, camp groups and discovery of this new habitat,” Donohue added.
The design team is also evaluating the potential placement of a pavilion, to support outdoor programming and events. The design for that space is in its early stages, but could be embedded into the landform as a shelter looking out over the salt marsh and the events plaza immediately in front of it.
Preserving history of the site was also a frequent point of feedback, and the updated design retains some of the piles at the pier’s perimeter. Strategies to retain some of the pilings within the protected waters of the proposed marsh and tide pools are also under development, and artifacts are dotted throughout, such as concrete pile caps and wood piles, which could serve as mollusk habitat and perches for migratory birds.
(By MVVA, Inc for the Trustees of Reservations)
(By MVVA, Inc for the Trustees of Reservations)
“We’ve been working closely with the design team for Phases I and II to develop a single vision for Piers Park, and we see this really as one park with complementary characters and programs,” said Donohue. “Phase I is largely seen as a passive waterfront park with big civic lawns and promenades, Phase II a bit more active with lawns for ball playing, exercise equipment, splash pad, and playground; and then on Phase III, we see this as an immersive landscape, and one that is entirely about connecting to nature and access to the water.”
This second draft was shared during virtual public webinars on Wednesday, February 16:
To weigh in on this design—including through email, SMS, a virtual bulletin board, and online survey—select a link below or visit our feedback page. The next Community Design Review will take place in mid-2022, when a third design draft will be shared, incorporating more ideas and feedback.
###
February 16 translation brought to you by TD Bank through the TD Ready Commitment / 16 de febrero traducción proporcionada por TD Bank a través del the TD Ready Commitment
