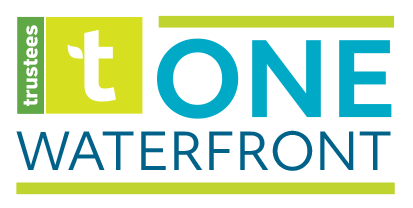What does it mean to make parks and outdoor spaces inclusive for all? Experts weigh in.
Urban parks and other outdoor public spaces can have real impacts on the communities and businesses that surround them, providing a place for respite, a spot for gathering, or an area for recreation. For The Trustees Boston Waterfront Initiative, key priorities in creating a climate resilient waterfront park include ensuring that the spaces are inclusive, and serve diverse community needs.
But what does that mean, and how can designers, architects, and planners make open, outdoor gathering places inclusive and welcoming to all?
For this week’s blog we asked several architecture and public space planning experts involved in local Boston projects: What are some of the most important cutting-edge concepts of inclusive design that must be taken into account when creating or refurbishing public outdoor spaces today, and why are they so critical?
Mikyoung Kim, Principal, Mikyoung Kim Design
In this era of social distancing, there’s an interesting inversion that we’ve seen in the perceptions of civic landscapes. In the past, in order to feel safe and healthy, we would stay sequestered inside- lock the door, close the windows. But now, people are escaping outside for refuge- they are gravitating towards places that provide access to fresh air and the natural world. When we start to imagine the post COVID-19 landscape, we have to rethink the way we build in our cities- and help to rebuild social infrastructure through more accessible and resilient neighborhood parks. Inclusion in design is about empathy- it’s about our ability to understand the complexity and diversity of the public that inhabit and thrive in the urban park or plaza. In 2020, these landscapes must bring together human and ecological resiliency to create healthier and more interconnected communities. We need that more than ever...
Bal Harbour Waterfront Park
Amy Whitesides, Director, Stoss:
In our work for Moakley Park in Boston, we’re focused on creating an inclusive process by engaging the community through diverse means. Pop-up events, online surveys, and one-on-one interviews with local residents are great ways to get people involved who might not attend a traditional community meeting. These methods have built our understanding as to who has felt excluded from the park and why. As a result, in our design process we’ve taken into account direct feedback from Boston Housing Authority residents who live right across the street—yet do not feel any ownership over the park. We’ve redesigned major entrances to create a welcoming approach from nearby BHA properties and we’re seeking to integrate a broader range of active recreation and play opportunities to meet the needs and desires of these residents. Inclusivity depends upon us listening and engaging creatively from the start!
Image: Creating a mural at Discover Moakley, a daylong community engagement event at Moakley Park. © 2018 Mike Belleme.
Rob Adams, ASLA, Principal Landscape Architect, Halvorson | Tighe & Bond Studio:
At its heart, inclusive design is and always will be about people. When we plan and design spaces for today’s needs, we should be thinking about all of the factors that affect people and their ability to work, live, play, learn, etc. Connection is one of the most important principles for guiding the design of our public realm. When we truly consider how people will connect to public transportation, to natural resources, to public health facilities, to their work or school, and to others in their community—and how we can improve those connections and provide better access—we begin to think about the design of a space more holistically. By considering each user’s daily experiences, we can plan and design a public realm that strengthens those connections.
Hancock Adams Common, Quincy, MA (© Ed Wonsek Art Works Inc.)
Chris Donohue, Associate Principal, Michael Van Valkenburgh Associates, Inc.
Inclusive public space is born out of an inclusive design process – one with robust and meaningful community engagement. We often find that some of the most significant design principles or concepts for a new public space come from conversations with future users. While drawings and precedent images are always part of the public conversation, we almost always find ourselves gathered around large and inviting models of the site and proposed design concepts. Our models are far from cutting edge in their construction – always built by many hands, and with a playful “in progress” level of finish. We find that hand built models allow members of the community to lean in and put themselves in the future park in a way that fosters excitement, invites critique, and provokes meaningful conversations about the park and their desires.
